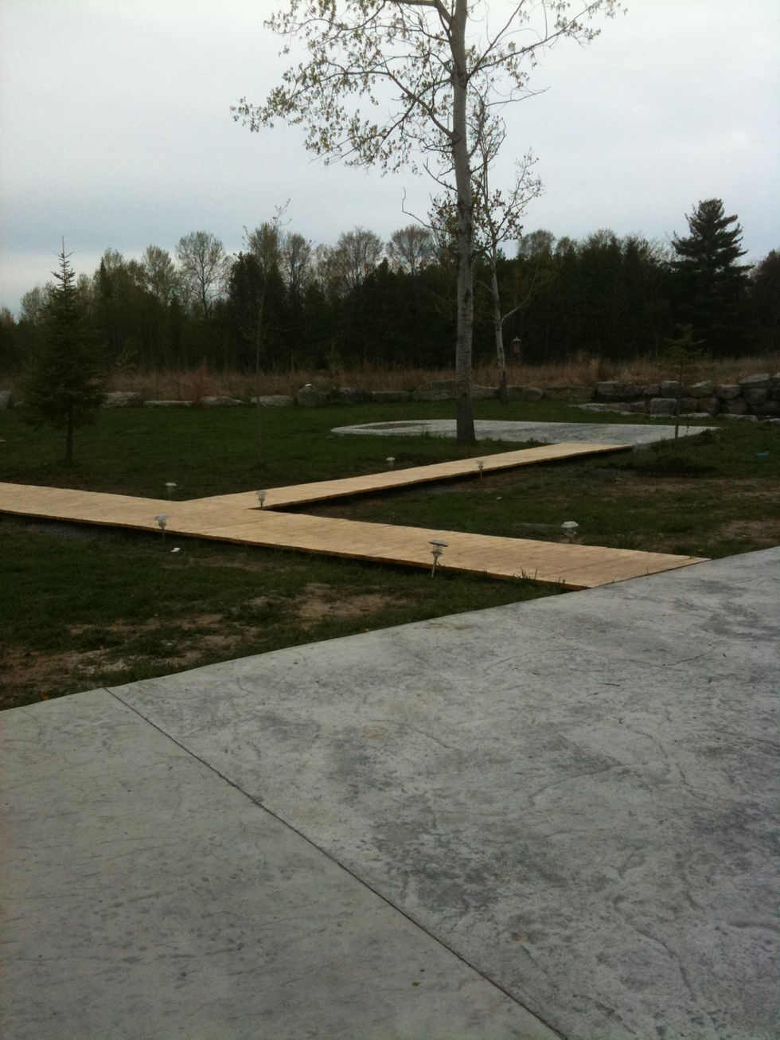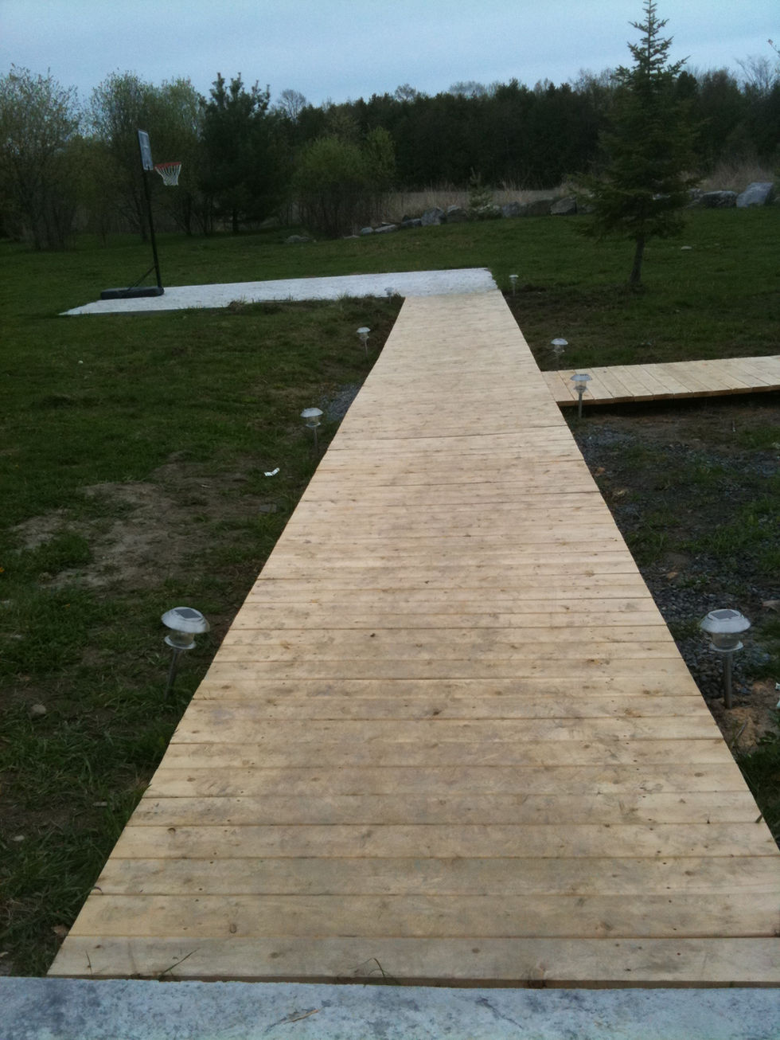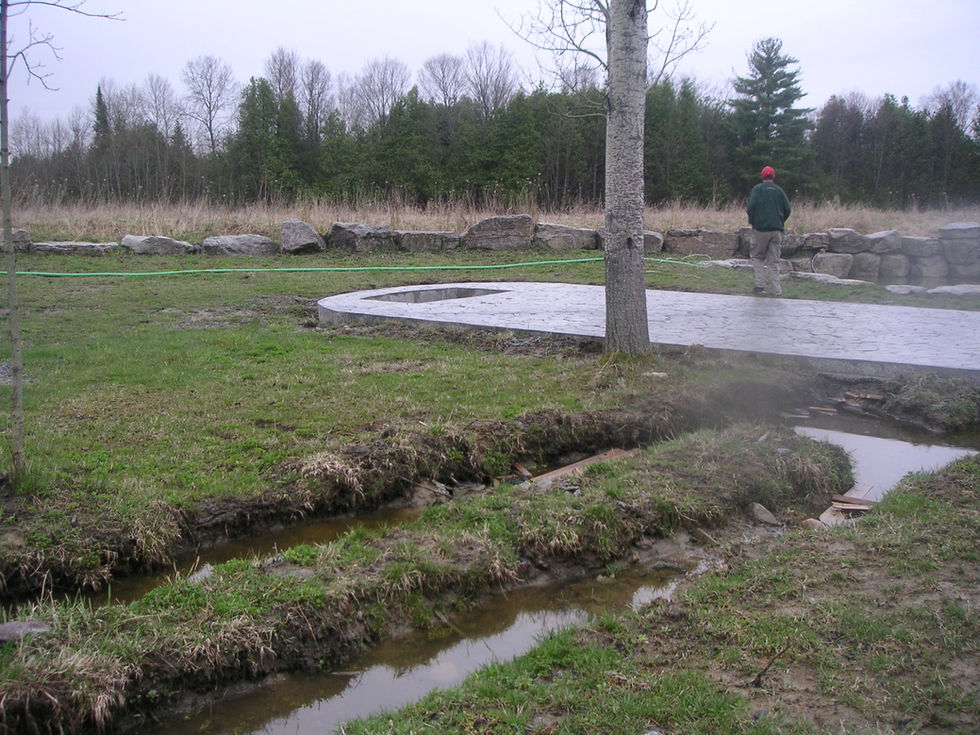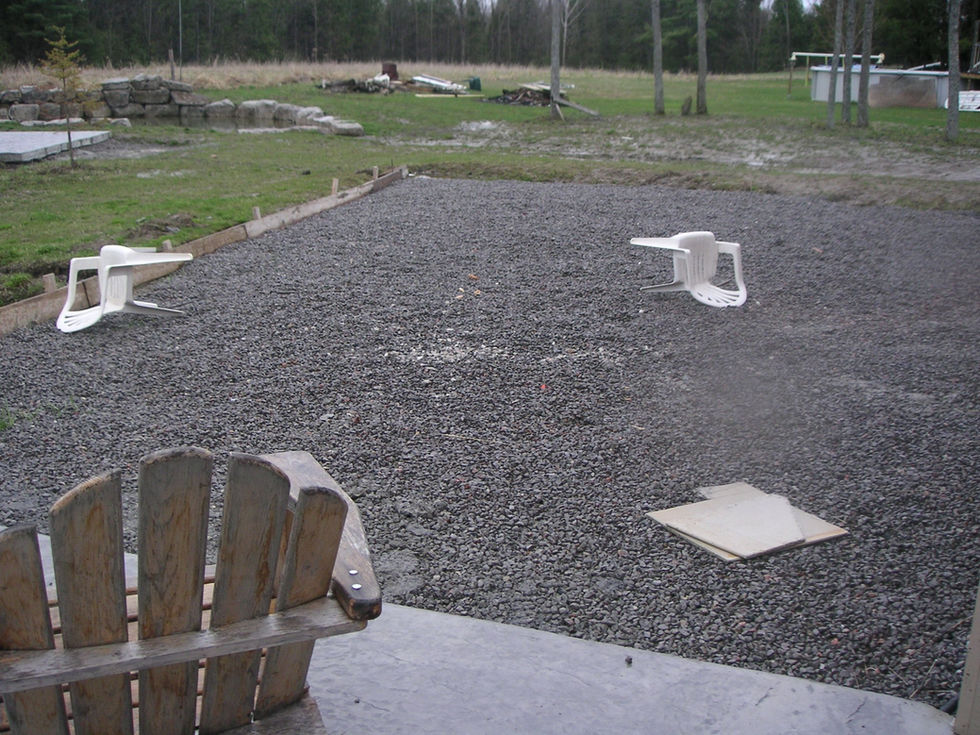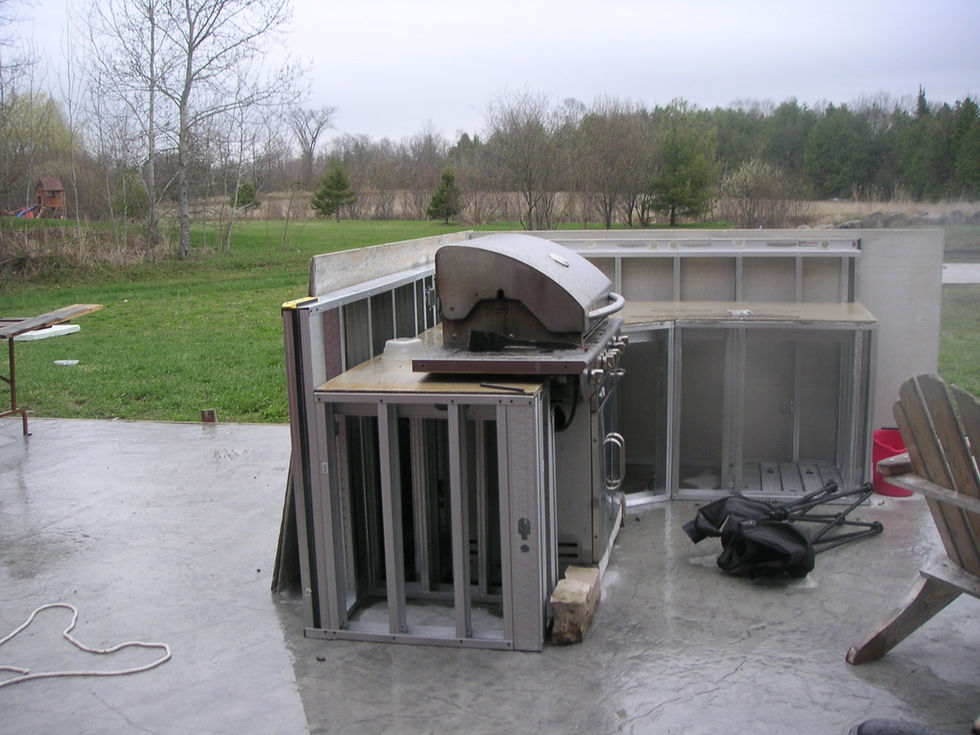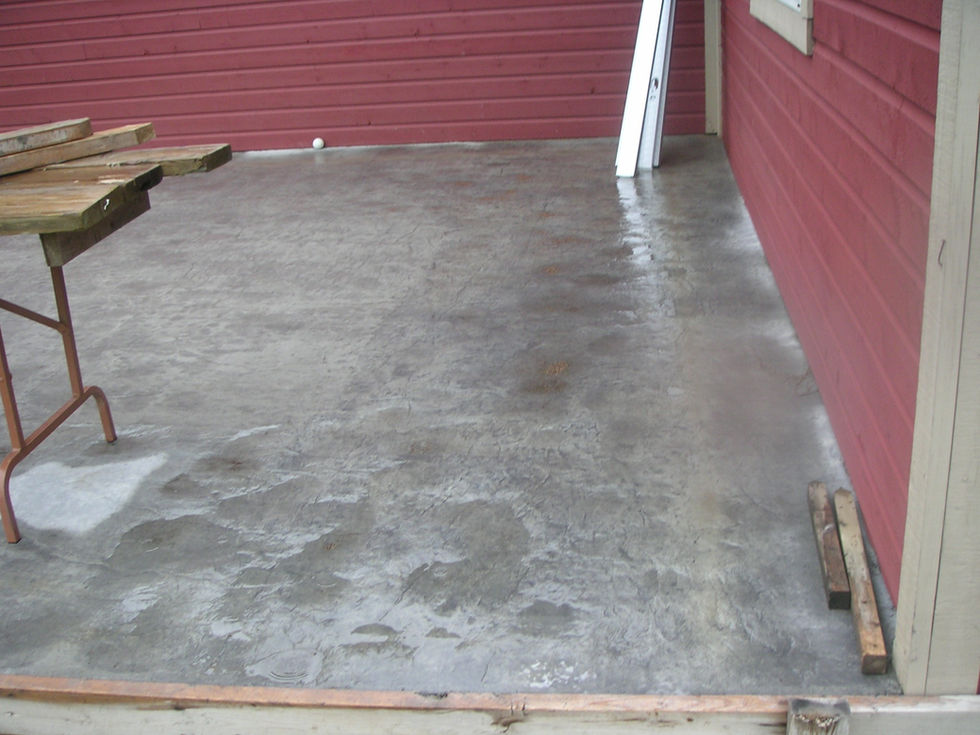breathe DESIGN
Create Your First Project
Start adding your projects to your portfolio. Click on "Manage Projects" to get started
Warsaw, ON, Residential
Project Type
Landscape design, planting plan, lighting plan, outdoor kitchen design
2011-2012
2011-2012
Warsaw, ON
Warsaw, ON
Designer
Landscape Designer
Residential
Residential, back garden
The homeowners had a new build in a semi-rural area with a very large, low basin yard backing on to a woodland. The house had a unique angled shape with a chalet-style facade, and the ask was a back area that could be used for entertaining large parties of guests while also offering a children's play area, firepit, and some plant aesthetics.
Here, I added a pond and rock waterfall to add depth to the quiet of their beautiful surroundings, along with an extra-large patio of stamped concrete and a built-in outdoor kitchen. A few groupings of birch trees were planted throughout, and the boardwalks allow for travel routes when there are times of heavy precipitation in order to access the key new spaces for the family's enjoyment.









